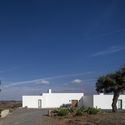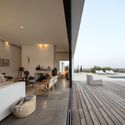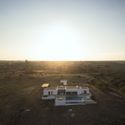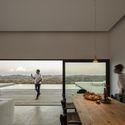
-
Architects: ColectivArquitectura
- Area: 2225 ft²
- Year: 2014
-
Photographs:Fernando Guerra | FG+SG
-
Manufacturers: Agape, BRUMA, Sanitana

Text description provided by the architects. The choice of location for deployment of the buildings aimed to make the most of the view of the terrain. At the same time it takes a small promontory to the location of a yard, located to the west of the dwelling, for the parking and maneuvering of vehicles.

The outside form resulted from the intention of creating situations of full/empty, adopting a composition of parallelepiped volumes, which create misalignment through its two courtyards, prolonging the experience of the house to the outside.

The location of the openings in the composition of the elevationsprovides visual crossings, the difference in height between the volumes of the rooms, kitchen and the living room, reinforced by a vertical marking the fireplace chimney, resulting in a dynamic composition.

The openings, searching outside framings, act as plans of light of careful proportions that simultaneously capture and filter the surroundings.
The house, with entrance to the West, develops along the north/south axis and the master bedroom, with private toilet, is located on the North top, followed by the living room with a higher ceiling height, the kitchen, with two support areas intended for storage and laundry room, and finally a volume with two rooms with private sanitary facilities.

Across the East housing front, with a direct and privileged relationship with the outside, are located a patio with access through the kitchen and living room, and the pool, surrounded by a paved area with different areas, both in terms of function and material and its permeability.













































